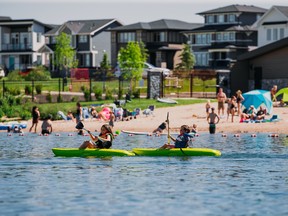
Single-family home lots include rear-laned, front-drive and lakeside estate homes. There are even some for walkouts.

Reviews and recommendations are unbiased and products are independently selected. Postmedia may earn an affiliate commission from purchases made through links on this page.
Article content
The multiple award-winning community of Harmony has recently launched its newest enclave. Located in Harmony’s north end, adjacent to Sunset Cove Park and just west of the 18-hole Mickelson National Golf Club, the latest phase (Phase 12) offers a collection of 87 single family homesites.
“We’re thrilled to see the continuous growth for Harmony and the new phase offers an exciting mix of builders offering beautiful home options that suit every lifestyle,” says Daisy Lieu, marketing manager and builder relations for Qualico Communities, the co-developer behind Harmony.
Advertisement 2
Article content
Article content
Harmony’s established builder group — Daytona Homes, NuVista Homes, Baywest Homes and Augusta Fine Homes — will be offering a spread of home designs in the newest phase, including rear-laned homes, front-drive homes and lakeside estate homes. Most of the lots are flat, but there is opportunity for walkout designs on the lakefront properties.
The architectural themes in Harmony are an eclectic mix of designs and architectural forms that add character, interest and definition. Home styles include classic Arts and Crafts, prairie, farmhouse, contemporary, French country and Tudor, along with interpreted expressions and style fusions designed to bring modern representation to traditional styles. Think modern farmhouse design with its blend of textures and elements, clean sleek lines with old-world architecture, rich organic materials with contemporary fixtures.
NuVista Homes will be offering laned and front-drive two-storey and bungalow models, as well as crafting fresh plans and elevations specifically for Harmony. Its new show home — The Briar — is a case in point. With more than 2,783 square feet of living space, four bedrooms, 2.5 bathrooms, an upstairs bonus room and main floor dining room, flex room, great room and chef’s kitchen, the home is “exquisite” notes NuVista’s marketing manager and creative director, Wendee Bishop.
Article content
Advertisement 3
Article content
Daytona Homes will also be offering a line-up of laned and front-drive products. Lot widths for laned and front-drive product are generous and start at 36 feet for laned homes and 40 feet for front-drive.
NuVista’s estate division, Augusta Fine Homes, along with Baywest Homes (the builder of the 2024 Foothills Hospital Lottery Home) will be creating lakeside estate homes brimming with custom features. The estate lots range from 52 to 54 feet wide, while lakeside estate lots are even more substantial (60 feet wide) and feature their own private dock.
Combining the best of both urban and country experiences, Harmony offers a string of amenities for all ages, including two signature lakes (the first one is completed; the second, which will be 100 acres, is under construction and will be finished in 2025), the 18-hole Mickelson National Golf Club, plenty of interactive pathways (more than 25 kilometres of walking paths), and an adventure park with pump track, skate park, skating ribbon, off-leash dog park, beach volleyball and ninja obstacle course. Future amenities include a waterfront village centre with a harbour area and lake access, another beach and a beach clubhouse.
Advertisement 4
Article content
“The evolving amenities promise a harmonious blend of modern living, ensuring cherished moments with family and friends in the heart of Harmony,” says Qualico’s Lieu.
Laurel Campbell, Harmony’s marketing manager for Bordeaux Developments, also a co-developer in the project, agrees.
“It’s the perfect balance. The current product offering and Harmony’s amenities with gorgeous Rocky Mountain views make it a truly unique place to live. It brings together the best of urban and country experiences to create a remarkable community,” she says, noting that the demand for homes in the community has been substantial.
“January has been a really busy month,” she says, adding that buyers are looking for what Harmony has to offer especially its sense of community, small-town feel and close proximity to both downtown and to the mountains.
At final build-out, the community will span more than 1,750 acres and be home to over 10,000 residents.
Home prices in the new phase start in the $700,000s for rear-laned designs, while estate homes start at $1.3 million.
The Discovery Centre (1630 Harmony Circle) and show homes are open from Monday to Thursday from 2 to 8 p.m., Saturday, Sunday and holidays from noon to 5 p.m. They are closed on Fridays.
Article content