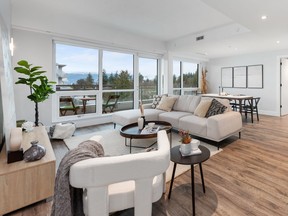
Three-bedroom, sub-penthouse occupies the entire level of the building

Reviews and recommendations are unbiased and products are independently selected. Postmedia may earn an affiliate commission from purchases made through links on this page.
Article content
Weekly roundup of three properties that recently sold in Metro Vancouver.
501 — 5118 Cambie St., Vancouver
Article content
Type: Three-bedroom, three-bathroom apartment
Size: 1,670 square feet
B.C. Assessment: $2,122,000
Listed for: $2,395,800
Sold for: $2,395,800
Sold on: Dec. 22
Days on market in this listing: 14
Listing agent: Anky Kan PREC and Christopher Chiu PREC at Oakwyn Realty Downtown
Advertisement 2
Article content
Buyers agent: Cliff Mytton at Keller Williams Realty VanCentral

The big sell: There are a number of highlights that contributed to the appeal of this three-bedroom Cambie corridor condo. Namely, a sub-penthouse position occupying the entire level of the building, the largest floor plan of only 11 units in the complex, almost 500 square feet of wraparound balcony and an address in The Charlotte — a boutique, concrete development directly across from Queen Elizabeth Park. This suite’s expansive layout features north-facing mountain views, air conditioning, verdant park vistas from the primary bedroom, a Wolf and Liebherr appliance package, high-end kitchen and bathroom fixtures, towel warmers, designer roller shade window coverings, TORLYS oak wood laminate floors and quartz waterfall countertops. The home comes with two parking stalls, a strata that accepts pets and rentals, and a monthly maintenance fee of $901.68.
3931 Creekside Pl., Burnaby

Type: Two-bedroom, three-bathroom townhouse
Size: 1,987 square feet
B.C. Assessment: $1,307,000
Listed for: $1,198,000
Article content
Advertisement 3
Article content
Sold for: $1,198,000
Sold on: Feb. 16
Days on market in this listing: 31
Listing agent: Danny Nikas at Macdonald Realty
Buyers agent: Charley Lee at Pospischil Realty Group

The big sell: Cascade Village is a townhouse complex in the Burnaby South region that offers a plethora of amenities including an indoor swimming pool, hot tub, sauna, gym, theatre, clubhouse and guest suite. Situated among landscaped gardens, the development is centrally located within walking distance to schools, restaurants and Burnaby Hospital. This particular home features just under 2,000 square feet of living space divided over two levels. The main floor offers high ceilings and an electric fireplace in the living room, a separate dining area, a family room off the kitchen, a powder room and a large laundry/utility room. Upstairs, there are two spacious bedrooms (20-foot long and 17-foot long respectively), together with two bathrooms. This end-unit home comes with a private and fully-fenced patio garden, two parking spaces — one in the semi-private garage, and the other in the underground parkade — and a monthly maintenance fee of $523.10.
Advertisement 4
Article content
4355 St. Catherines St., Vancouver

Type: Three-bedroom, two-bathroom detached
Size: 1,902 square feet
B.C. Assessment: $1,951,100
Listed for: $1,799,000
Sold for: $2,000,000
Sold on: October 30
Days on market in this listing: Seven
Listing agent: Karley Rice PREC at Macdonald Realty
Buyers agent: James Litman at Century 21 In Town Realty

The big sell: This three-bedroom detached home sold back in October but only completed last month. Listing agent Karley Rice reports that three offers were received, pushing the final sale figure to $201,000 over the asking price. She cites the appeal of this particular street in Vancouver’s Fraser district, and a lot that runs East-West with afternoon and evening sun that can be enjoyed from the rear garden. The updated interior has an open-concept layout on the main floor accentuated by fir floors, a chef’s kitchen with quartz counters, and bespoke wood cabinetry, updated windows with custom coverings and a laundry room with built-in cabinets. The lower level contains two bedrooms (one with a gas fireplace), a flex room, mud room and storage. The fenced backyard has a partially-covered patio and perennial landscaping, and there is a single detached garage plus an adjacent parking pad with electric vehicle charging.
These transactions were compiled by Nicola Way of BestHomesBC.com.
Realtors — send your recent sales to nicola@besthomesbc.com
Recommended from Editorial
Article content

