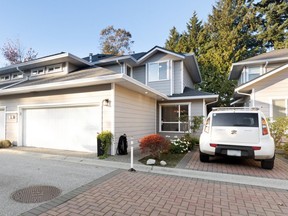
Home features three bedrooms, two bathrooms and a games room upstairs

Reviews and recommendations are unbiased and products are independently selected. Postmedia may earn an affiliate commission from purchases made through links on this page.
Article content
Weekly roundup of three properties that recently sold in Metro Vancouver.
9 — 11188 Railway Ave., Richmond
Article content
Type: Three-bedroom, three-bathroom townhouse
Size: 1,926 square feet
B.C. Assessment: $1,409,000
Listed for: $1,468,000
Sold for: $1,400,000
Sold on: Dec. 27
Days on market in this listing: 58
Listing agent: Karel Palla PREC and Darryl Sjerven at ReMax Select Realty
Advertisement 2
Article content
Buyers agent: Mona Guo at Macdonald Realty (Surrey/152)


The big sell: This duplex-style home forms part of Westwind Lane, an 11-unit townhouse complex situated in Richmond’s Westwind/Steveston South neighbourhood. It features three bedrooms, two bathrooms, and a games room upstairs, and a main floor with nine-foot-high ceilings, gleaming laminate floors in a rich mocha tone, a conjoined living and dining room finished with a gas fireplace, and an open kitchen with granite countertops and peninsular bar seating that overlooks an informal eating area and a family room. Sliding glass doors open to a low-maintenance fully-fenced rear garden complete with patio, while a spacious attached double garage offers extra storage and covered parking. The property is located near all the amenities within Steveston Village, and the strata permits pets and rentals. This unit’s monthly maintenance fee is $339.69.
13 — 11252 Cottonwood Dr., Maple Ridge
Type: Four-bedroom, three-bathroom townhouse
Size: 1,696 square feet
B.C. Assessment: $826,000
Listed for: $799,000
Article content
Advertisement 3
Article content
Sold for: $793,000
Sold on: Feb. 6
Days on market in this listing: 13
Listing agent: Shannon Drummond PREC and Pat Drummond at Keller Williams Elite Realty
Buyers agent: Christopher Meeds at Royal LePage — Wolstencroft

The big sell: Cottonwood Ridge is a collection of 81 townhomes with three-storey floor plans and a location in Maple Ridge’s Cottonwood community. Built in 2011, the complex offers a children’s playground and proximity to schools, Kanaka Creek Regional Park with its walking, biking and horse riding trails and Lougheed Highway. This particular home has engineered hardwood floors, crown molding, fresh paintwork and new carpet. The 15-foot-long kitchen is outfitted with extra-high cabinets, granite counters, and stainless-steel appliances, while the adjoining living area has a gas fireplace. There are three bedrooms upstairs including an ensuited primary bedroom, while the lowest level accommodates a fourth bedroom or recreation room. A two-car tandem garage is found to the front of the property with visitor parking available too. The strata allows two cats or two dogs (or a combination), and this home’s monthly maintenance fee is $308.17.
Advertisement 4
Article content
402 — 1477 West Pender St., Vancouver
Type: One-bedroom, one-bathroom apartment
Size: 890 square feet
B.C. Assessment: $1,044,000
Listed for: $949,000
Sold for: $936,000
Sold on: Jan. 23
Days on market in this listing: 26
Listing agent: Holly Calderwood PREC at Royal LePage Sussex
Buyers agent: Nancy Che PREC and Masha Lin at eXp Realty
The big sell: This one-bedroom-plus-den condo resides in West Pender Place, a live-work-zoned building that was constructed in 2011 over five levels with a predominantly glass exterior. According to listing agent Holly Calderwood, this home has the largest floor plan in the building and features expansive windows and overheight ceilings. It has undergone a series of upgrades with new flooring installed, air conditioning, fresh paintwork and updated faucets. The kitchen shines with premium name appliances including Miele, Gaggenau and Sub-Zero, while the bathroom is resplendent with marble finishings, and custom sliding doors optimize the space. The unit comes with one parking stall, an extra-large private locker and a monthly maintenance fee of $814.50. Building amenities include an indoor swimming pool, sauna, hot tub, exercise centre, guest suite, party room, concierge, and a shared rooftop terrace and barbecue.
These transactions were compiled by Nicola Way of BestHomesBC.com.
Realtors — send your recent sales to nicola@besthomesbc.com
Recommended from Editorial
Article content

